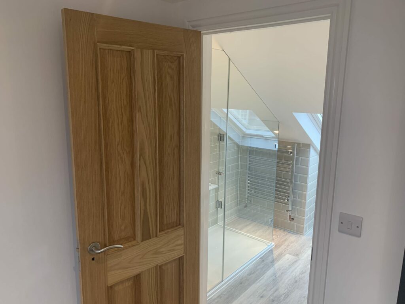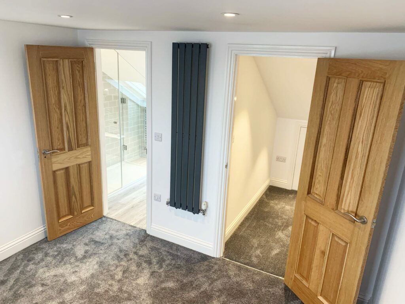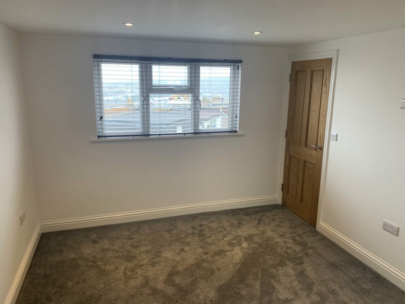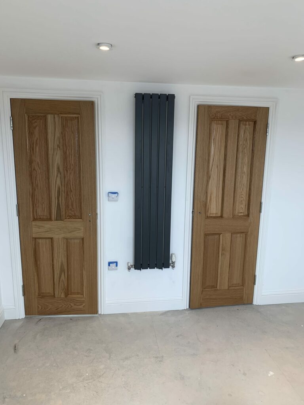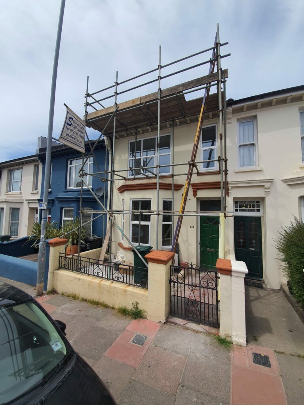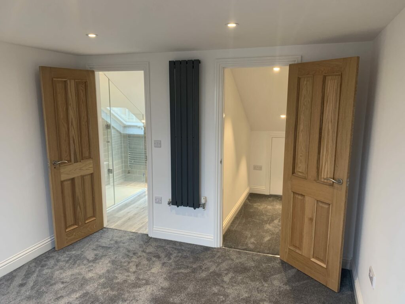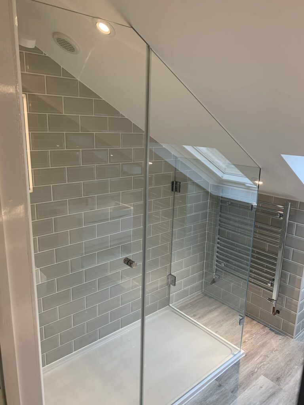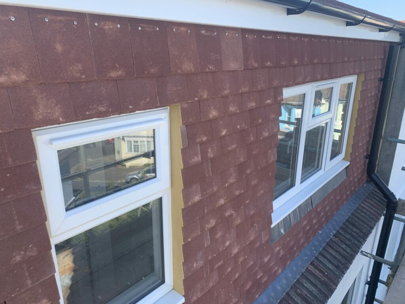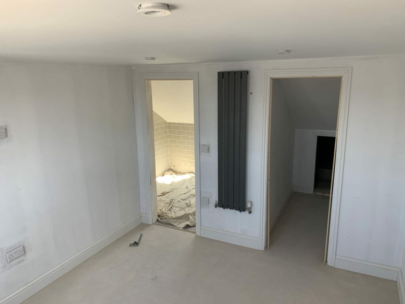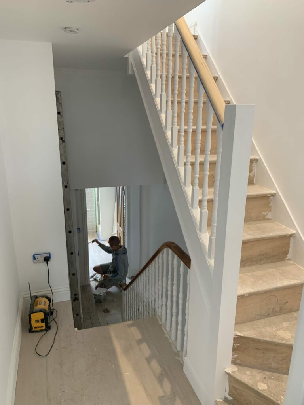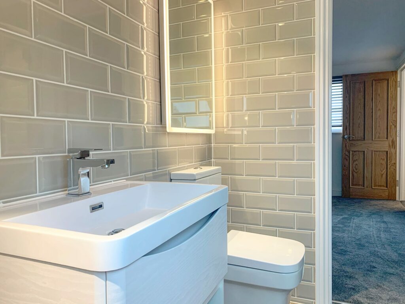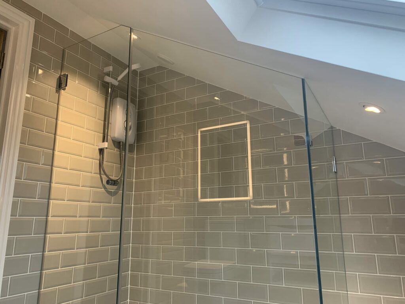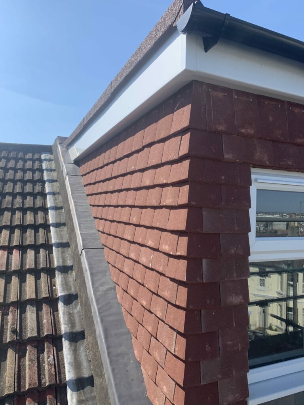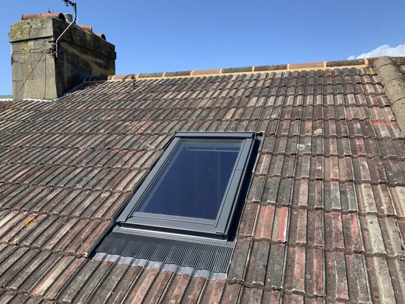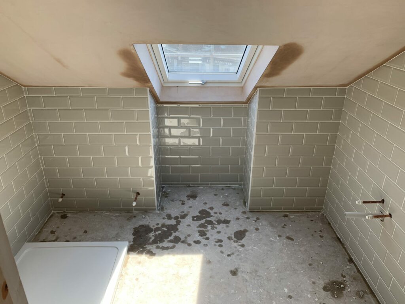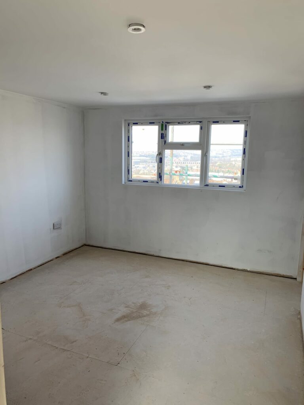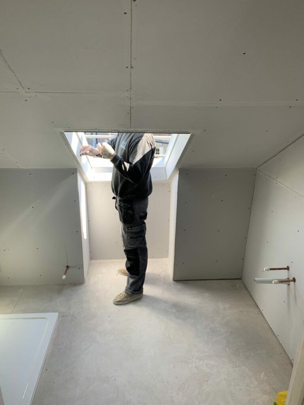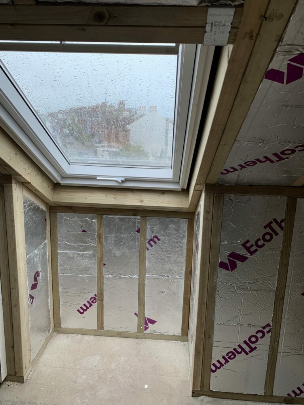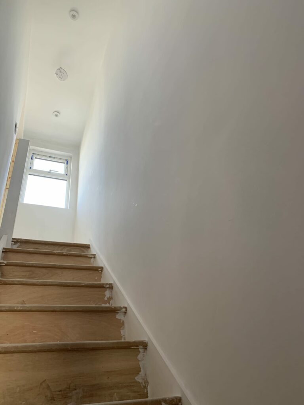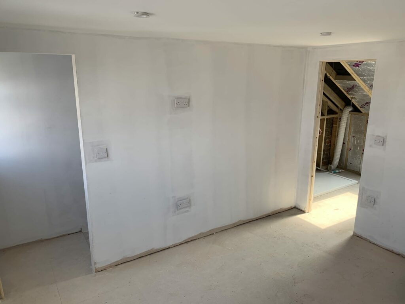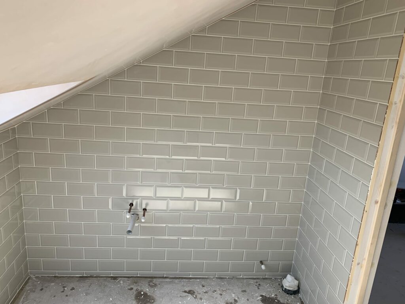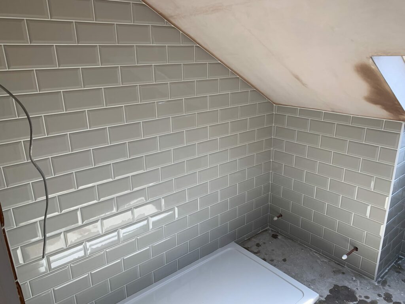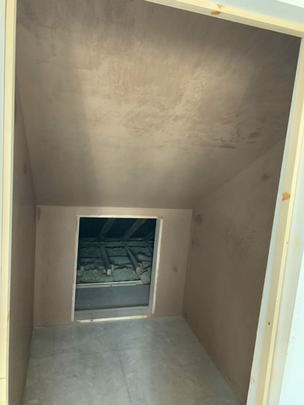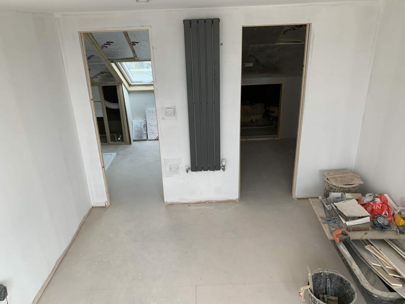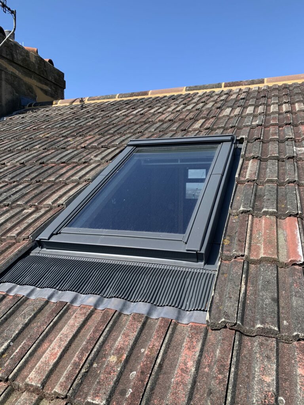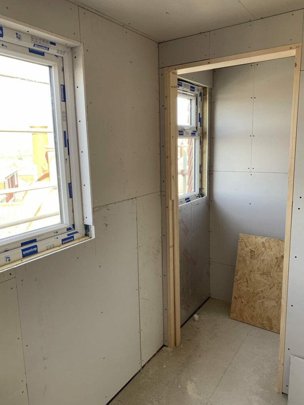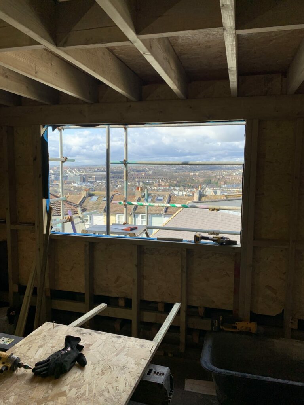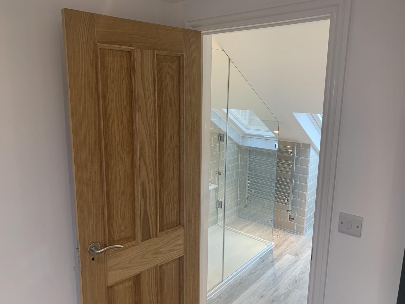
State of the art loft conversions by Brighton and hove’s best multi trade company.
For a company who know what they are doing and are local call us on 01273 041126 to discuss your requirements.
Loft conversions are a fantastic way to add space and value to your home without extending its square footage into your garden especially in cases where planning permission won’t allow a traditional extension.
We have been serving the Brighton and hove area for over 20 years now and have completed hundreds of projects with an extremely high customer satisfaction rate.


Simply give us the architect and structural engineers drawings and we will have your loft conversion done to specifications in no time at all.
There are 5 main types of loft conversions:
- Dormer loft conversion: this is the most common type of loft conversion and involves a square space coming out of the roof on one or both sides giving you lots of head height.
- Mansard loft conversion: this involves altering the pitch of your roof to make it almost vertical (about 72 degrees to be precise). The remaining roof remains flat and windows are built into the slopes.
- Roof light loft conversion: a small and usually the cheapest type of loft conversion. Where skylights are fitted and the internal area of the loft is reinforced with stairs added.
- Hip to gable loft conversion: most suitable for bungalows or semi detached homes this is where the roof has a hip and where one end of that hip is extended to create a vertical wall.
- Modular loft conversion: Ready-made loft conversions, typically constructed with a steel frame, are pre-fabricated off-site and then lifted into place by crane once the house’s roof has been removed.
All our work is done according to Building Regulations specific to the works involved and heath and safety legislation.
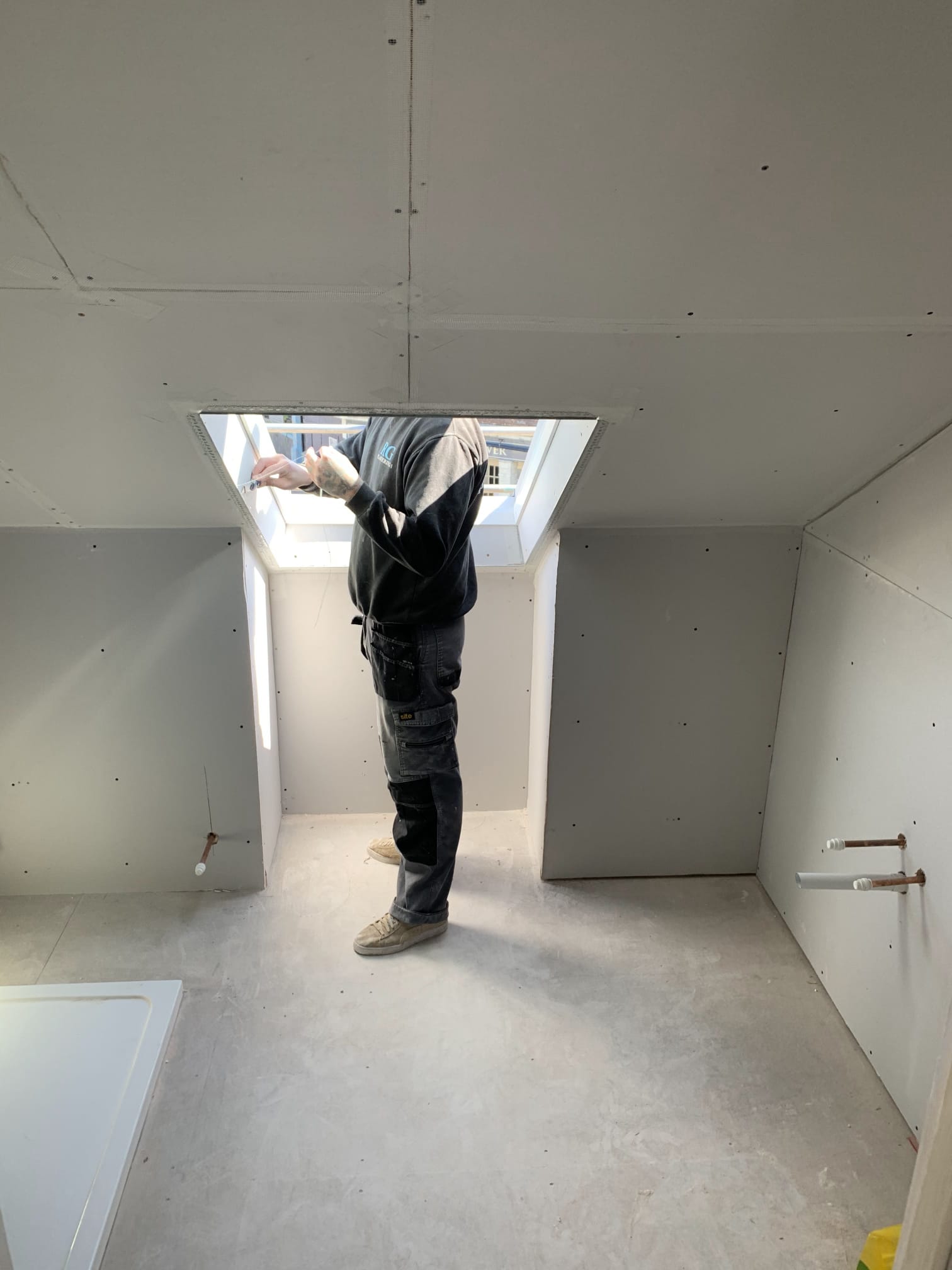
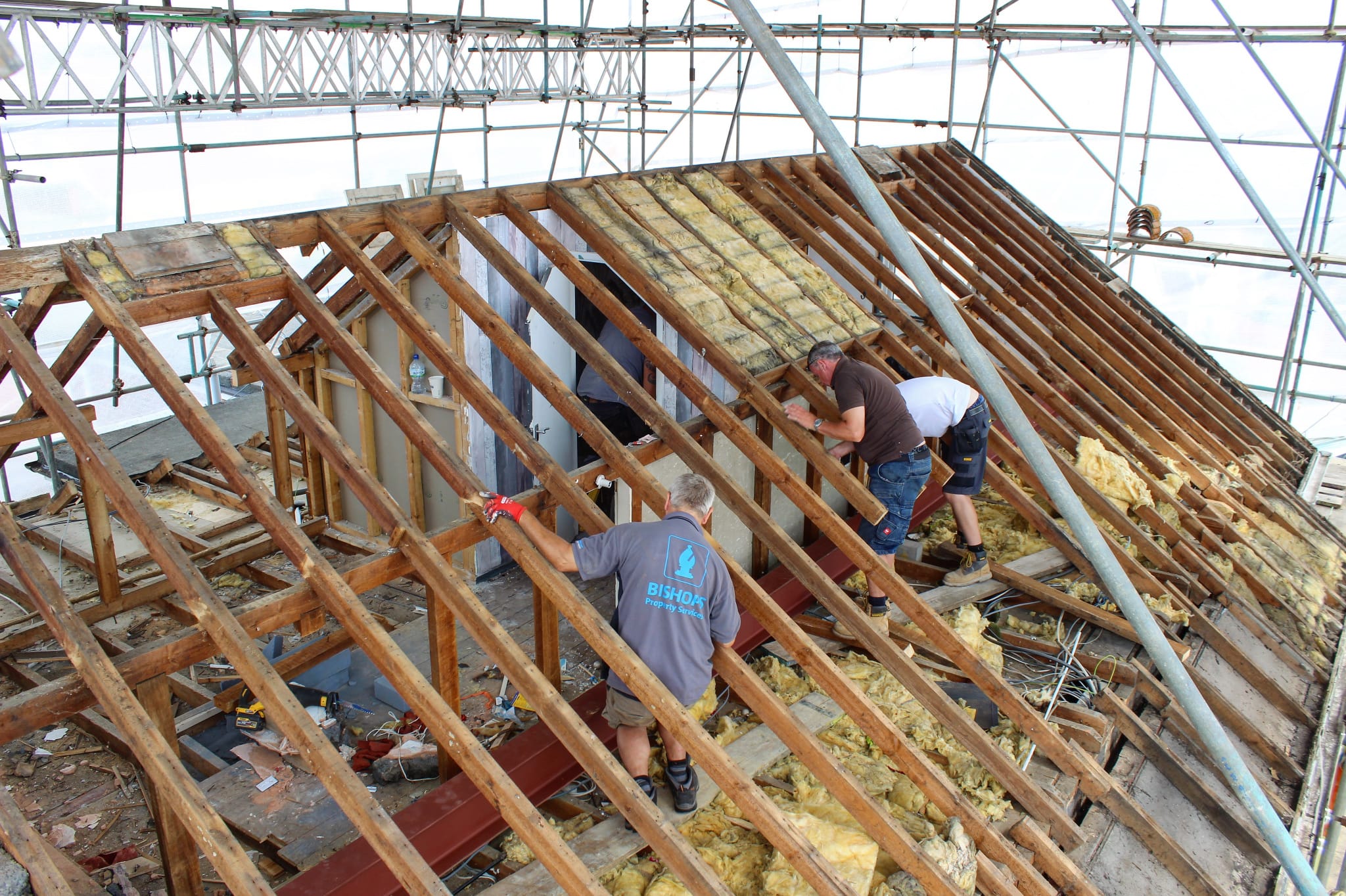
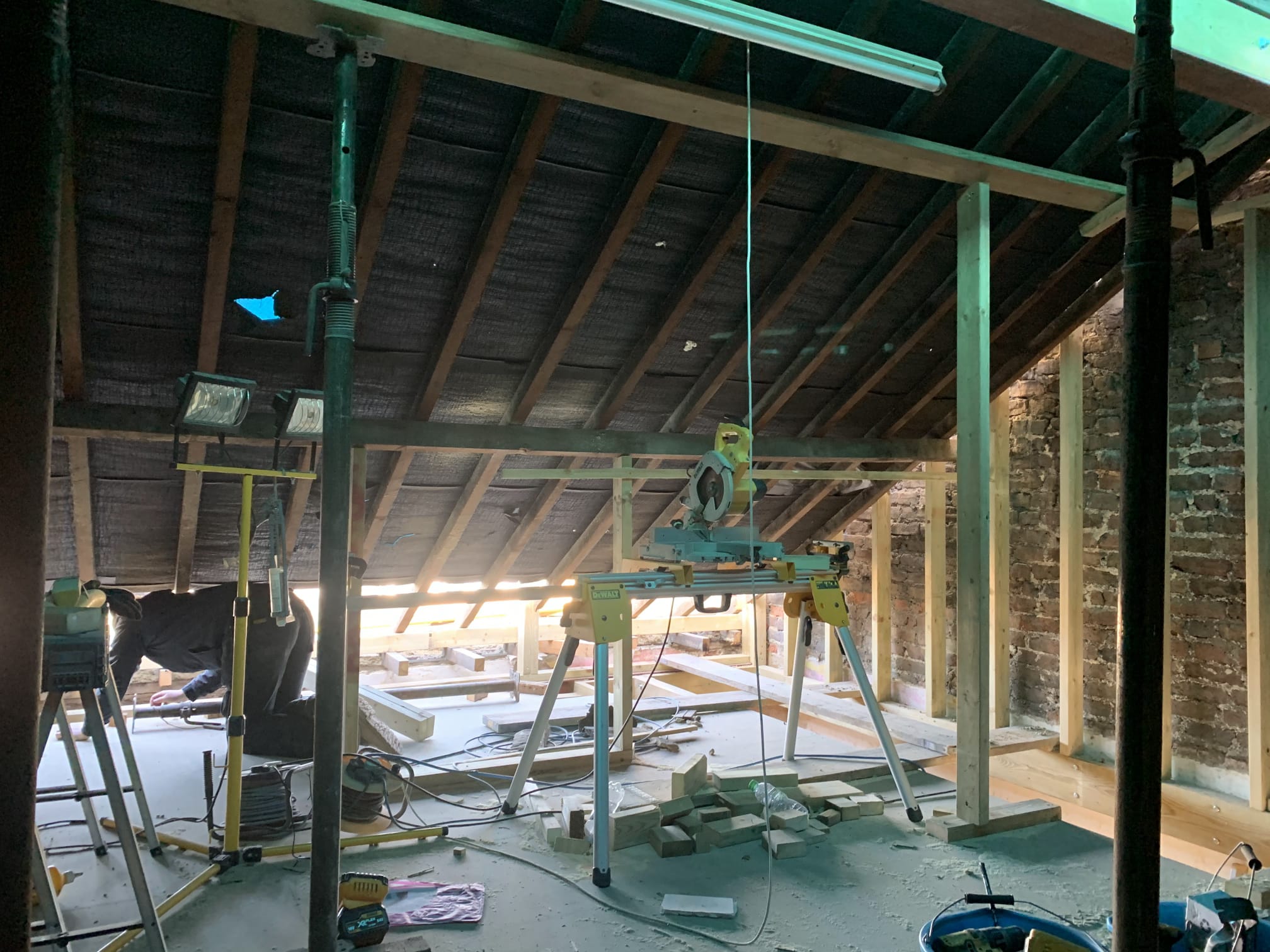
Features Of Loft Conversions
Typical features of loft conversions we have done include:
- Juliet balconies – a popular feature of modern loft conversions.
- En suite bathrooms- including all plumbing and tiling.
- Walk in wardrobes -made to measure. See here for more details.
- Steel works- an important but hidden additional feature of many loft conversions which is essential for structural integrity of your loft once it’s been converted.
- Staircases – We can design and build bespoke staircases to fit your home perfectly. Most staircases we install are made of solid timber and installed to perfection. This includes your choice of bannisters and handrails. We can also install glass balustrades if your would like a more modern look.
- Electrics – We can install bespoke lighting systems including night lights, mood lightings, concealed lightings and even audio systems such as sonos speaker systems. This includes smart home systems.
- Fire safety – Heat and smoke detectors are fitted in your loft conversion as a standard criteria of building regulation. Most detector are mains fed so no need to change batteries every year. They do have a backup battery which needs changed once every 10 years though.
- Insulation – As part of modern building regulations all walls are insulated as standard.
- Velux windows – Industry standard velux windows can be fitted to maximise natural lighting and air flow.
Our greatest strength is our multi skilled work force. We can do it all for you end to end. You won’t have to chase other contractors for this and that- we’ve got you covered.
Queens Park Road Brighton
Loft conversion with ensuite shower room and walk in wardrobe
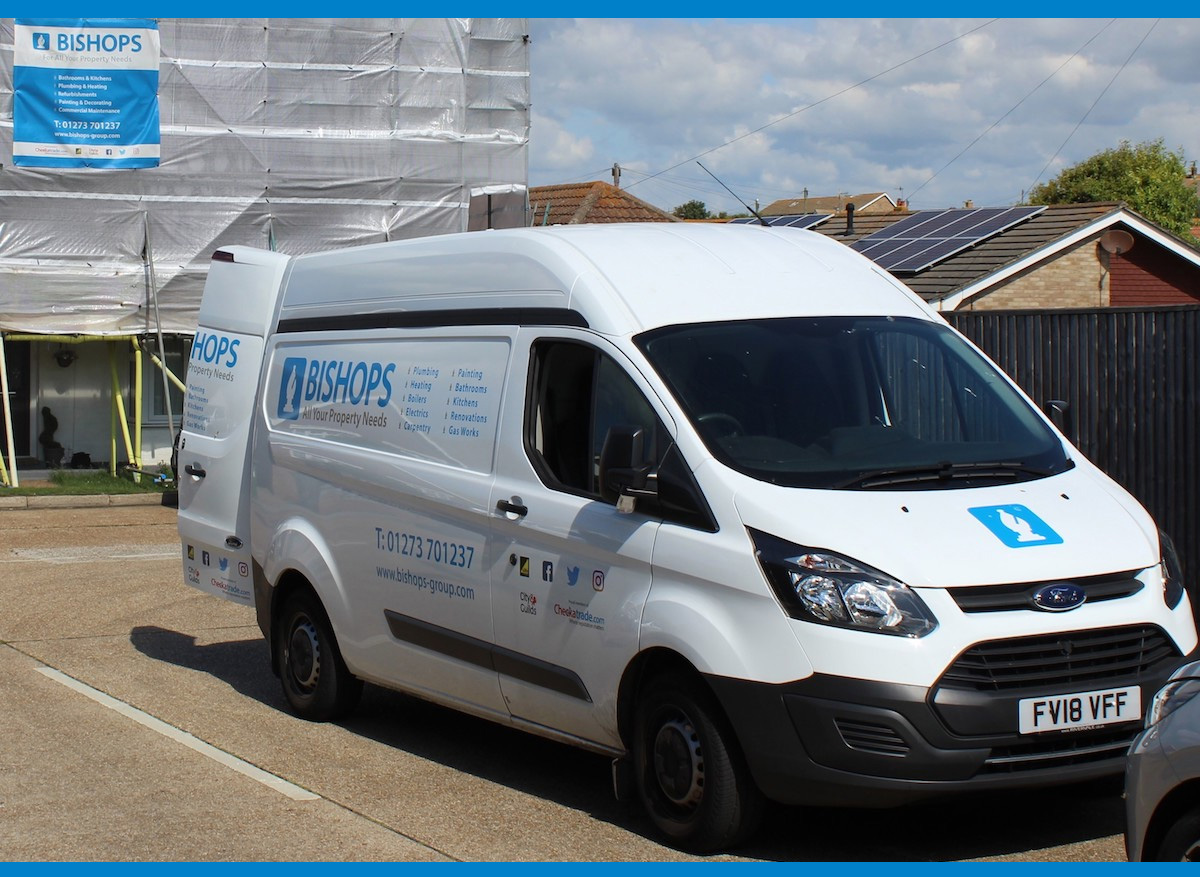
Areas We Cover
We are proud to serve the homes of Brighton and Hove, as well as other areas of Sussex too.
- Brighton
- Hove
- Burgess Hill
- Goring
- Hassocks
- Haywards Heath
- Henfield
- Saltdean
- Shoreham
- Stenying
- Peacehaven
- Portslade
- Worthing

